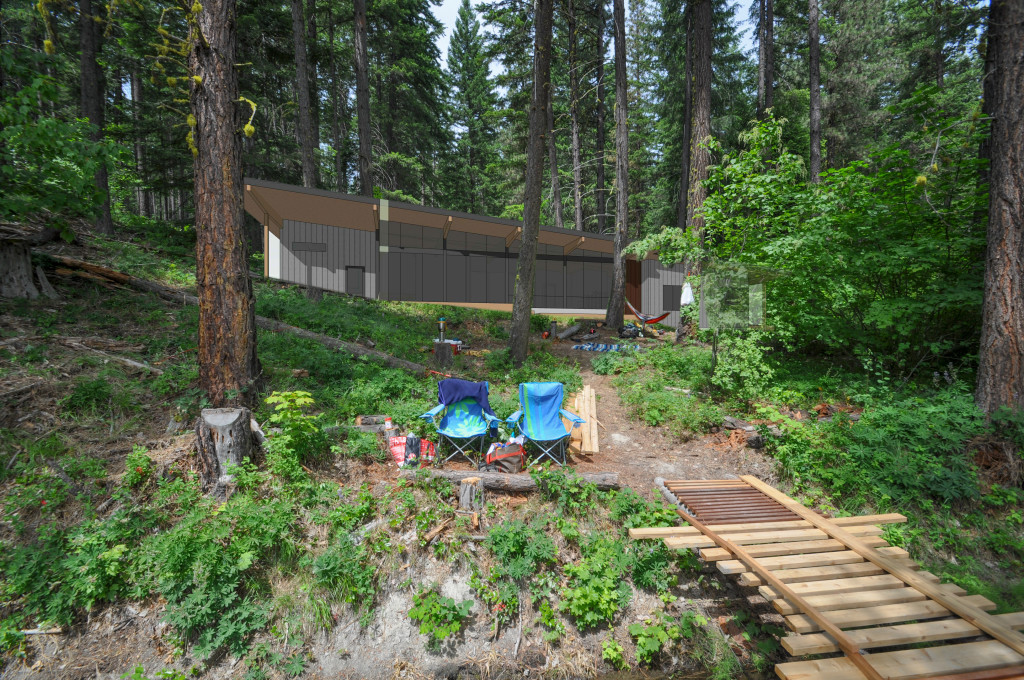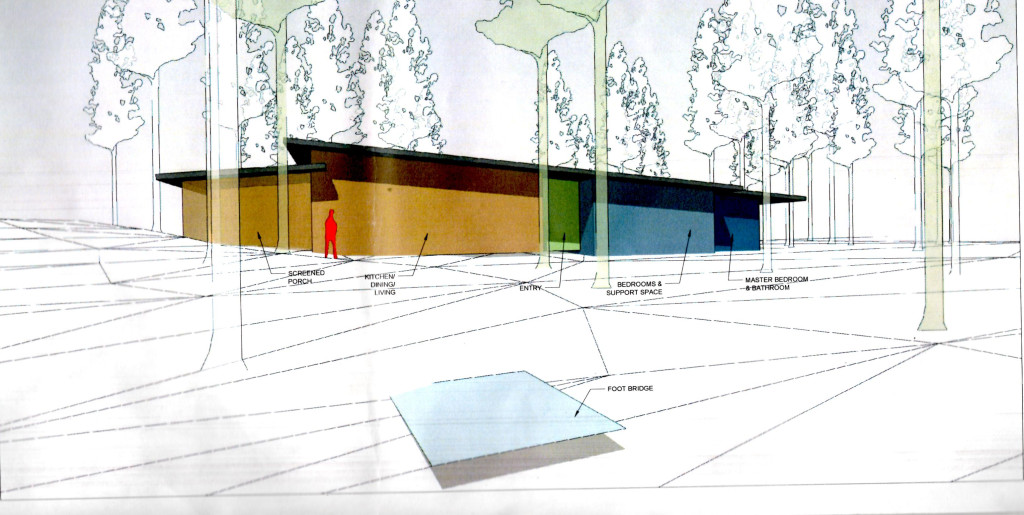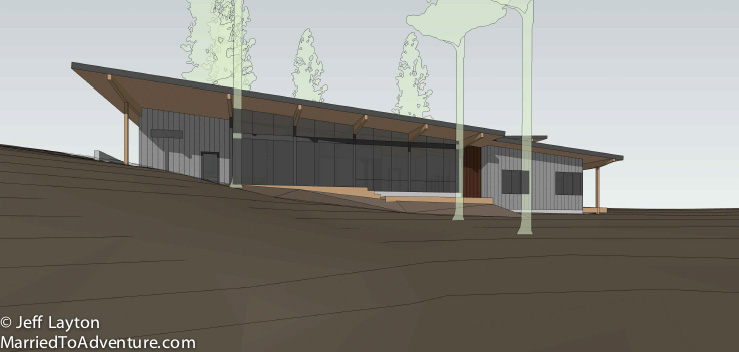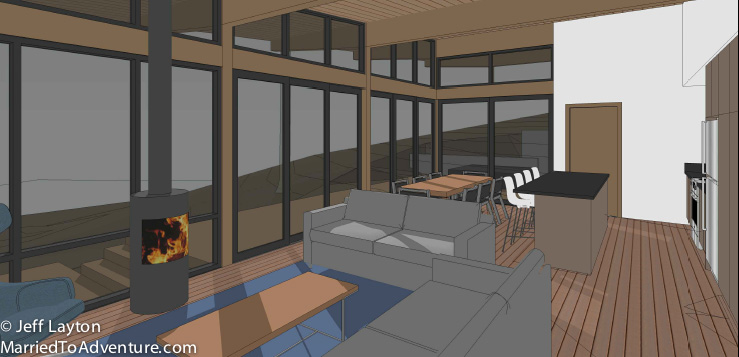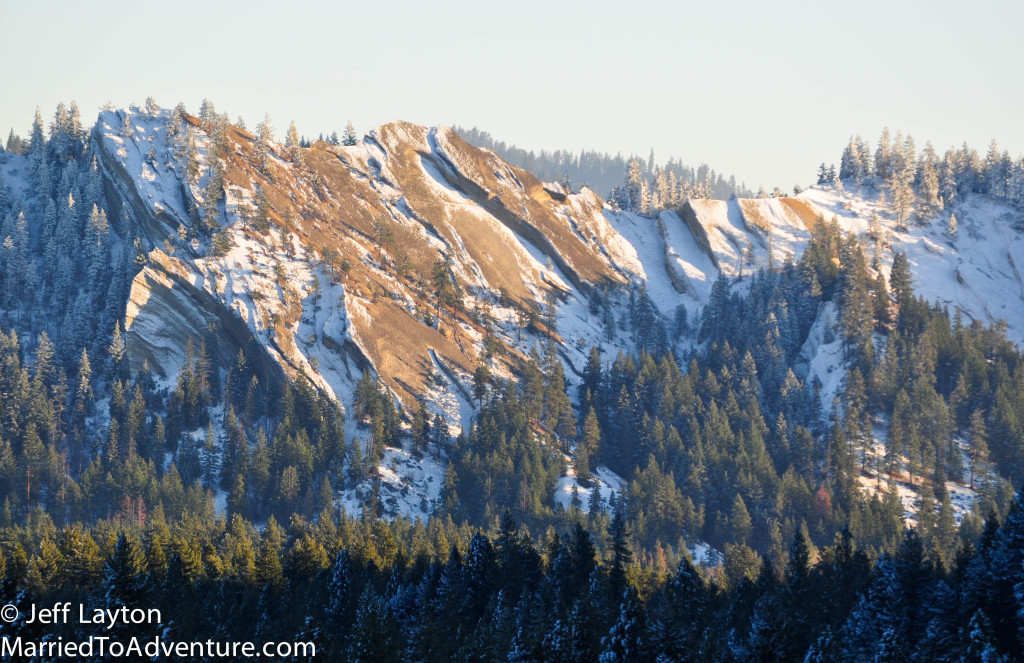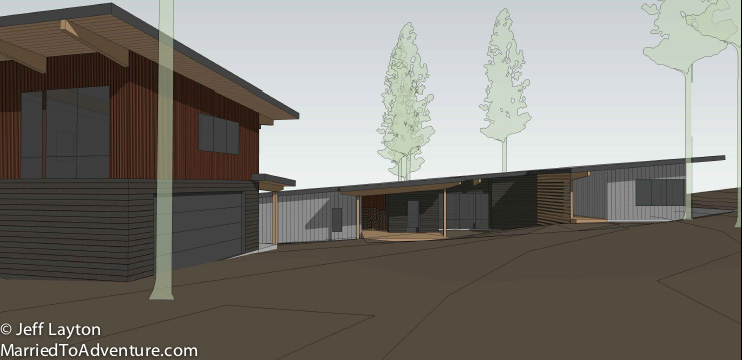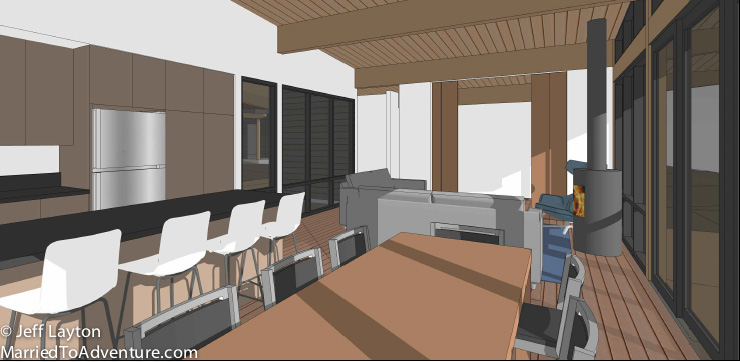We have some very exciting news to announce!
After several months of planning, we are getting very close to finalizing the design on our dream home at Osprey Acres in Plain, WA. We’re far enough into the process that we wanted to officially give a sneak peek at how things are taking shape.
We are partnering with the architecture firm Syndicate Smith LLC and Borealis Builders out of Leavenworth, WA. As things stand, we hope to break ground in June 2016! Woot!
Stages of Design
When we started this project, we found very few examples of the “stages people go through when designing a house.” So we thought we’d share some of our early work.
Originally we envisioned a mountain lodge or an A-Frame style cabin – with a steep roof to shed snow like this example:
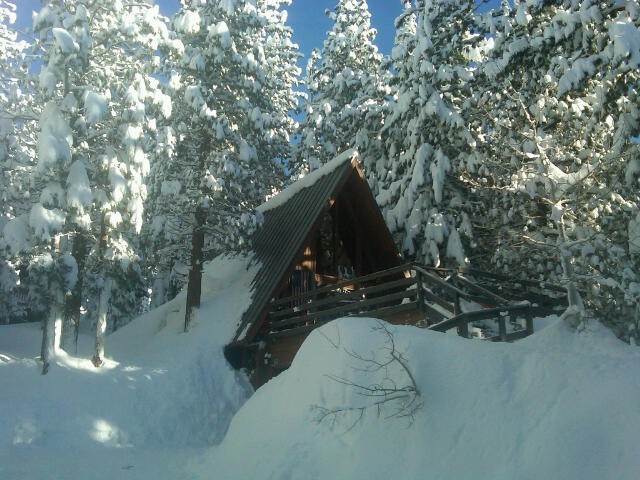 But our architect Todd Smith pointed out that the original mountain lodges were European chalets, and they were designed with nearly flat roofs – engineered to hold the snow.
But our architect Todd Smith pointed out that the original mountain lodges were European chalets, and they were designed with nearly flat roofs – engineered to hold the snow.
When you shed snow from a roof (and we’ll have a good 3 feet during some winters) a huge problem becomes: what to do with all of the snow once it’s on the ground? It can press against your walls, causing all kinds of rot and water problems. It can bury decks, block doors, or slide off your roof in avalanches injuring people and even killing pets.
But if you hold the snow – keeping it on the roof – all of those problems go away. As a bonus, snow is also a good insulator, so you lower your heating bills.
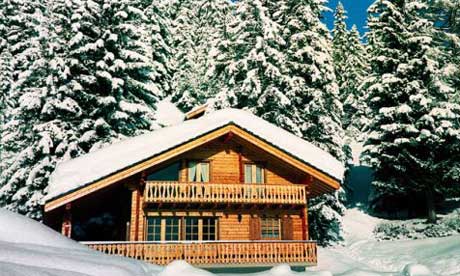
An example of a chalet in the Alps. Note the shallow pitched roof, which is designed to hold the snow. Plus it looks cool!
So early in the process, we started considering shallow roof designs, which soon evolved into a style known as Northwest Mountain Modern. We plan to make use of weather beaten metal for accents and reclaimed wood to make it feel like it’s been there for ages.
Here’s the first draft of our basic shape compared to what the current design looks like:
Bringing the Outdoors Indoors
Our main criteria: we wanted the house to feel like it was a part of the landscape – like it grew up there – rather than some box that was selected out of a catalog and plopped down in the forest.
We wanted to bring the outside inside, so having a wall of windows was important. Since our early meetings, we’ve added big sliding doors to the front of the house that will allow freedom of movement and the ability to make the two spaces feel interchangeable.
We also wanted the interior to retain a cozy cabin feel, so the home is on the smallish size to give it intimacy.
We wanted to take advantage of the unique topography and sight lines at Osprey Acres. The location has a narrow view of Saddle Rock through our main windows, but we also realized that there are really neat views into the surrounding forest.
Now, almost every area of the house has it’s own sight line into a lovely section of woods.
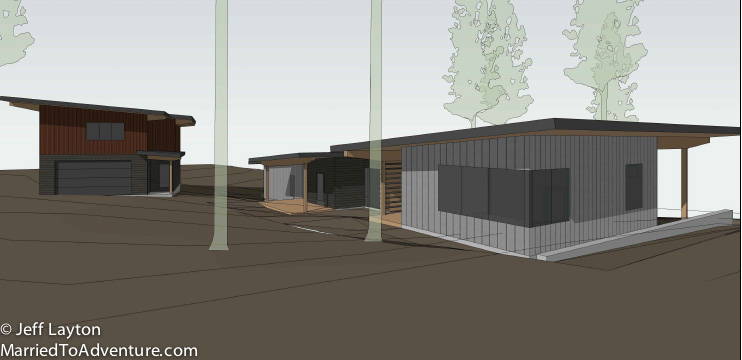
A detached garage with a shop or living space above (shown on the left). The main house will have a private suite (in grey on the right) that will provide maximum privacy for guests.
The Interior will feature a great room consisting of the kitchen, dining and living room. We didn’t want the TV to dominate the living space, so we designed a bonus room adjoining the living room with barn doors connecting the two – creating a theater when the doors are open, but closing off the room when the TV or the kids are too noisy.
Stay tuned to see how the project will evolve. We’re learning that building your own home from scratch means that you can think through every square inch and (hopefully) do it right the first time. And that a finished product will require thousands of decisions on our part. But so far it’s been a blast putting our creative energy together.
We are thrilled to make this home a special place – one that is worthy of the beautiful natural setting, and a retreat that we can share with others in the not-too-distant future.
-Jeff & Amanda
Married To Adventure
